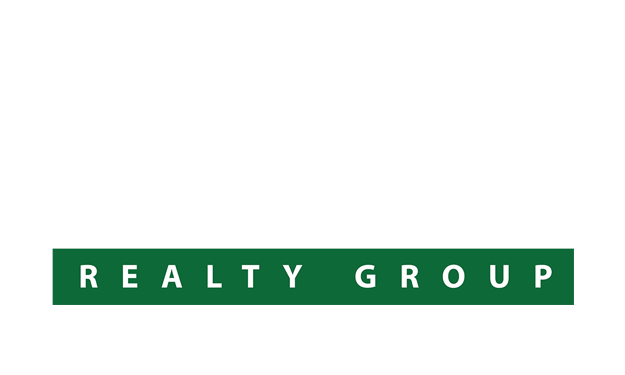6 Stonington Drive, Pittsford, NY 14534 (MLS # R1639750)
|
Welcome to 6 Stonington Drive! This charming Pittsford townhouse features 2 bedrooms, 2.5 baths with an on suite, 2 car garage, handicap accessibility, office/landing area and large deck! Walking in you'll find an open concept with a gorgeous living and dining room. Coming through is the adorable kitchen with ample counter space, primary bedroom with on suite and walk in closet, half bath and first floor laundry. The 2nd floor offers another full bath, 2nd bedroom with walk in closet and huge office/landing area with plentiful natural lighting. The interior and deck are freshly painted and the full basement can easily be finished for even more living space! With the HOA covering exterior maintenance, lawn, plowing and trash, there's not much to do but move in! Don't wait to schedule a showing, this one won't last long! Delayed showings until Thursday 9/25 at 8am and delayed negotiations until Tuesday 9/30 at noon. Open house on Saturday 9/27 from 11am to 1pm.
| DAYS ON MARKET | 1 | LAST UPDATED | 9/24/2025 |
|---|---|---|---|
| TRACT | Barker Estates | YEAR BUILT | 1979 |
| COMMUNITY | Pittsford-264689 | GARAGE SPACES | 2.0 |
| COUNTY | Monroe | STATUS | Active |
| PROPERTY TYPE(S) | Condo/Townhouse/Co-Op |
| ADDITIONAL DETAILS | |
| AIR | Ceiling Fan(s), Central Air |
|---|---|
| AIR CONDITIONING | Yes |
| AMENITIES | Maintenance Structure, Snow Removal, Trash |
| APPLIANCES | Dishwasher, Dryer, Gas Cooktop, Gas Oven, Gas Range, Gas Water Heater, Refrigerator, Washer, Water Heater |
| AREA | Pittsford-264689 |
| BASEMENT | Full, Sump Pump, Yes |
| CONSTRUCTION | Block, Concrete |
| GARAGE | Yes |
| HEAT | Forced Air, Natural Gas |
| HOA DUES | 415|Townhouse |
| INTERIOR | Ceiling Fan(s), Eat-in Kitchen, Kitchen Island, Master Downstairs, Pantry |
| LOT | 1742 sq ft |
| LOT DESCRIPTION | Rectangular Lot |
| LOT DIMENSIONS | 28X43 |
| PARKING | Assigned, Attached, Garage |
| STORIES | 2 |
| SUBDIVISION | Barker Estates |
| TAXES | 8619 |
| UTILITIES | Electricity Connected, Sewer Connected, Water Connected |
| WATER | Public |
MORTGAGE CALCULATOR
TOTAL MONTHLY PAYMENT
0
P
I
*Estimate only
| SATELLITE VIEW |
| / | |
We respect your online privacy and will never spam you. By submitting this form with your telephone number
you are consenting for Tara
Martin to contact you even if your name is on a Federal or State
"Do not call List".
Listing provided by: Austin Z. Wallace, RE/MAX Plus, 585-279-8130
Listing data courtesy of the Internet Data Exchange (IDX) Program of CNYIS and the Adirondack Champlain Valley Multiple Listing Service.
The information being provided is for consumers' personal, non-commercial use and may not be used for any purpose other than to identify prospective properties consumers may be interested in purchasing.
Listing information deemed reliable but not guaranteed
This IDX solution is (c) Diverse Solutions 2025.
