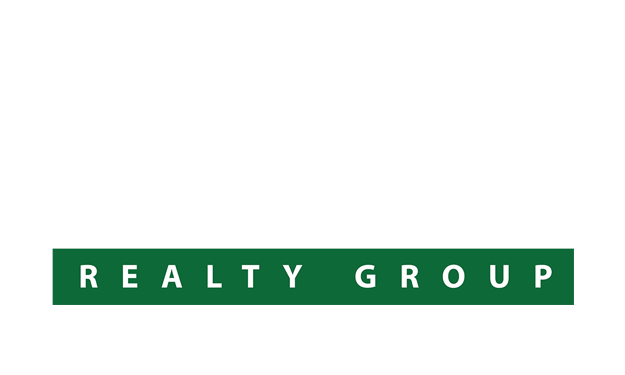5 Sheridan Court, Pittsford, NY 14534 (MLS # R1639549)
|
Welcome to 5 Sheridan Court. This large and well maintained Split Level home is situated on quiet cul de sac within easy walking distance to the Village. This is a three bedroom home with 2.5 baths, an ensuite primary bedroom and a possible 4th bedroom on the lower level. The home has a Brand New Tear-off Roof completed in July. The main level of the home features a large bright Living Room, Dining Room, a Spotlessly Clean Kitchen with Quartz Counters and a Cathedral Ceiling Four Season Sun Room. The Sun Room adds roughly 225 extra sq ft. of living space for year round enjoyment. Beyond the Sun Room Slider you'll find a stone patio leading to a huge private backyard. The lower level features a family room, an office, and a possible 4th bedroom with a cedar closet. The laundry is on the lower level along with a Walkout to the backyard. There are original hardwood floors throughout the main and upper levels of the home. The hardwoods have been lightly sanded and refinished in the last ten days. The garage was expanded at the back to create a large 13x20 workshop and storage space. Please see the Timeline of home improvements and renovations in the listing attachments. Delayed Negotiations, All offers are due om 9/30 at 12:00 pm. Please allow 24 hours for response.
| DAYS ON MARKET | 1 | LAST UPDATED | 9/24/2025 |
|---|---|---|---|
| YEAR BUILT | 1960 | COMMUNITY | Pittsford-264689 |
| GARAGE SPACES | 2.0 | COUNTY | Monroe |
| STATUS | Active | PROPERTY TYPE(S) | Single Family |
| ADDITIONAL DETAILS | |
| AIR | Central Air |
|---|---|
| AIR CONDITIONING | Yes |
| APPLIANCES | Built-In Range, Dishwasher, Disposal, Dryer, Electric Cooktop, Gas Water Heater, Microwave, Oven, Refrigerator, Washer, Water Heater |
| AREA | Pittsford-264689 |
| BASEMENT | Partial, Sump Pump, Yes |
| CONSTRUCTION | Brick, Cedar |
| FIREPLACE | Yes |
| GARAGE | Yes |
| HEAT | Baseboard, Electric, Forced Air, Natural Gas |
| HOA DUES | Single Family Residence |
| INTERIOR | Cedar Closet(s), Eat-in Kitchen |
| LOT | 0.37 acre(s) |
| LOT DESCRIPTION | Cul-De-Sac, Pie Shaped Lot |
| LOT DIMENSIONS | 110X152 |
| PARKING | Attached, Garage, Storage, Workshop in Garage, Driveway, Garage Door Opener, Paved |
| STORIES | 2 |
| STYLE | Split Level |
| TAXES | 9324 |
| UTILITIES | Sewer Connected, Water Connected |
| WATER | Public |
MORTGAGE CALCULATOR
TOTAL MONTHLY PAYMENT
0
P
I
*Estimate only
| SATELLITE VIEW |
| / | |
We respect your online privacy and will never spam you. By submitting this form with your telephone number
you are consenting for Tara
Martin to contact you even if your name is on a Federal or State
"Do not call List".
Listing provided by: Christopher Schwer, Howard Hanna, 585-748-8484
Listing data courtesy of the Internet Data Exchange (IDX) Program of CNYIS and the Adirondack Champlain Valley Multiple Listing Service.
The information being provided is for consumers' personal, non-commercial use and may not be used for any purpose other than to identify prospective properties consumers may be interested in purchasing.
Listing information deemed reliable but not guaranteed
This IDX solution is (c) Diverse Solutions 2025.
