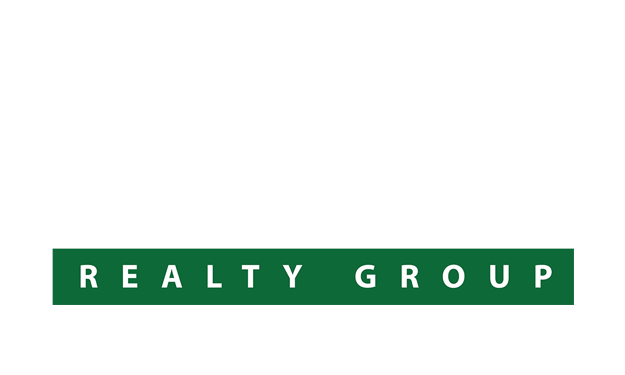178 S Main Street, Pittsford, NY 14534 (MLS # R1629608)
|
Location, Location, Location! This beautifully updated Ranch home features 3 spacious bedrooms and 2.5 bathrooms, offering both comfort and convenience. The entire house has been freshly painted, inside and out, and boasts a brand-new landscape that enhances the curb appeal. Step inside to discover modern living with brand-new vinyl floors throughout and smart home technology that takes convenience to the next level. The home comes equipped with Security cameras, smart lights, a smart garage locks, and even a smart fridge – all controllable from your phone. The garage door and driveway were upgraded in 2020 for a fresh, well-maintained feel**Enjoy cozy evenings by the wood-burning fireplaces in the living room and the finished basement or step out onto the brand-new deck for outdoor entertaining. The walkout basement adds even more potential for space, whether you're looking for a recreation room, home office, or additional storage. Schedule your private tour today to experience this smart-living ranch in one of Pittsford’s most walkable neighborhoods, Situated in the heart of Pittsford, you're steps from the Erie Canal, premier shopping, dining, excellent schools, and medical facilities—where lifestyle and location intersect seamlessly- join us on sat 08/16 for an inviting open house 1:00-3:00pm, and Tuesday the 19th 5:30-7:00pm
| DAYS ON MARKET | 44 | LAST UPDATED | 8/20/2025 |
|---|---|---|---|
| TRACT | Pittsford Heights Sec 01 | YEAR BUILT | 1962 |
| COMMUNITY | Pittsford-264689 | GARAGE SPACES | 2.0 |
| COUNTY | Monroe | STATUS | Active |
| PROPERTY TYPE(S) | Single Family |
| School District | Pittsford |
|---|
| ADDITIONAL DETAILS | |
| AIR | Central Air |
|---|---|
| AIR CONDITIONING | Yes |
| APPLIANCES | Dishwasher, Dryer, Free-Standing Range, Gas Water Heater, Microwave, Oven, Refrigerator, Washer |
| AREA | Pittsford-264689 |
| BASEMENT | Finished, Walk-Out Access, Yes |
| CONSTRUCTION | Brick, Wood Siding |
| EXTERIOR | Blacktop Driveway, Deck, Fully Fenced |
| FIREPLACE | Yes |
| GARAGE | Yes |
| HEAT | Forced Air, Gas |
| INTERIOR | Bath in Primary Bedroom, Breakfast Bar, Living/Dining Room, Pantry, Separate/Formal Dining Room |
| LOT | 0.39 acre(s) |
| LOT DESCRIPTION | Rectangular, Rectangular Lot |
| LOT DIMENSIONS | 108x163 |
| PARKING | Attached,Garage |
| SEWER | Connected |
| STORIES | 1 |
| STYLE | Ranch |
| SUBDIVISION | Pittsford Heights Sec 01 |
| TAXES | 6979 |
| UTILITIES | Sewer Connected,Water Connected, |
| WATER | Connected,Public |
MORTGAGE CALCULATOR
TOTAL MONTHLY PAYMENT
0
P
I
*Estimate only
| SATELLITE VIEW |
| / | |
We respect your online privacy and will never spam you. By submitting this form with your telephone number
you are consenting for Tara
Martin to contact you even if your name is on a Federal or State
"Do not call List".
Listing provided by: Hiba S. Ibrahim, Empire Realty Group
Listing data courtesy of the Internet Data Exchange (IDX) Program of CNYIS and the Adirondack Champlain Valley Multiple Listing Service.
The information being provided is for consumers' personal, non-commercial use and may not be used for any purpose other than to identify prospective properties consumers may be interested in purchasing.
Listing information deemed reliable but not guaranteed
This IDX solution is (c) Diverse Solutions 2025.
