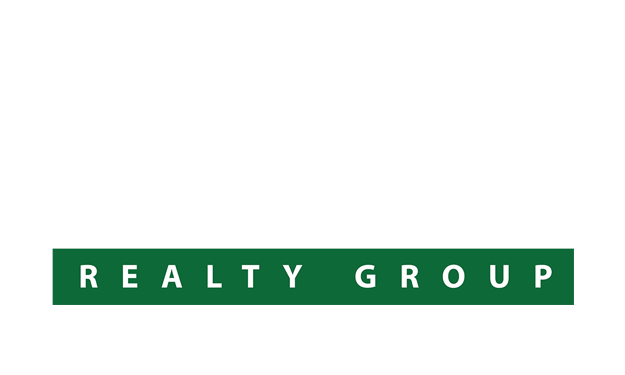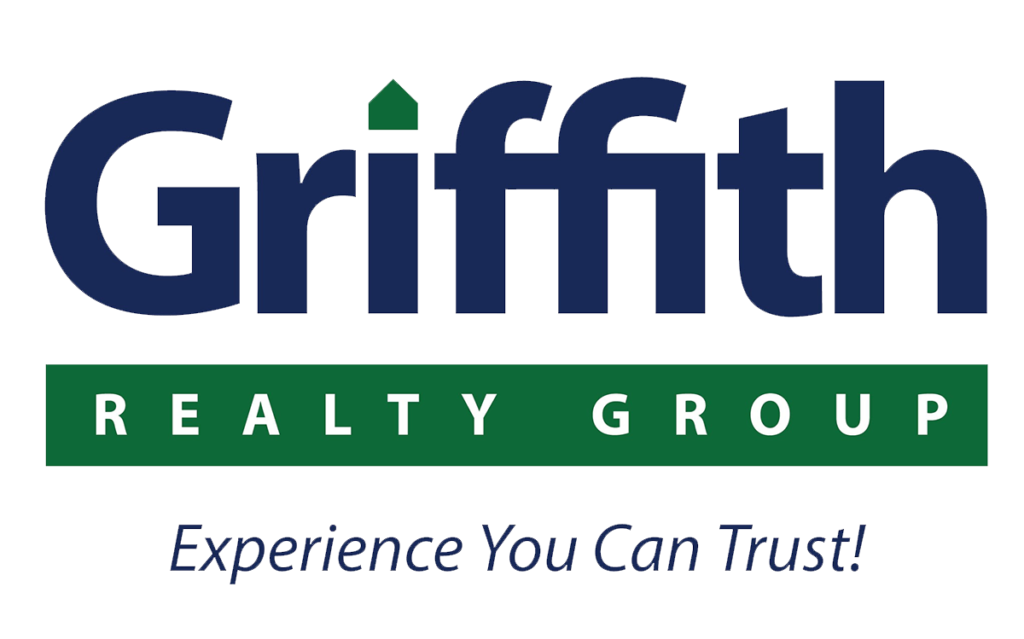652 Marsh Road, Pittsford, NY 14534 (MLS # R1615544)
|
Welcome to 652 Marsh Road- a rare Pittsford gem nestled on a picturesque 1-acre lot, offering the perfect blend of timeless charm and modern comfort. This lovingly maintained 4-bedroom 2 full bath home is filled with warmth, light, and thoughtful details throughout. The heart of the home is the beautifully updated kitchen, designed with both style and functionality- perfect for gathering, cooking, and creating everyday memories. Just off the kitchen, you’ll find a spacious dining and living room combo, ideal for cozy dinners, entertaining guests, or simply relaxing in a sun-filled space that brings everyone together. Upstairs, you’ll find three generously sized bedrooms, each offering peaceful views and a sense of calm. On the lower level, tucked just off the inviting family room, is a fourth bedroom- perfect for guests, a home office, or flexible living space to meet your needs. Step outside into the expansive backyard, where there’s plenty of space to play, garden, or simply unwind. With a full acre of land, this property offers privacy, tranquility, and room to grow- all while just a stroll away from the Great Embankment park, minutes from the Pittsford Village, top-rated schools, shopping, and dining. This is more than just a house- it’s a place to put down roots, make memories, and truly feel at home.
| DAYS ON MARKET | 21 | LAST UPDATED | 7/7/2025 |
|---|---|---|---|
| TRACT | Forestwood Sub Sec 2 | YEAR BUILT | 1960 |
| COMMUNITY | Pittsford-264689 | GARAGE SPACES | 2.0 |
| COUNTY | Monroe | STATUS | Active |
| PROPERTY TYPE(S) | Single Family |
| School District | Pittsford |
|---|
| ADDITIONAL DETAILS | |
| AIR | Zoned |
|---|---|
| AIR CONDITIONING | Yes |
| APPLIANCES | Dishwasher, Dryer, Electric Oven, Electric Range, Gas Water Heater, Refrigerator, Washer |
| AREA | Pittsford-264689 |
| BASEMENT | Partial, Yes |
| CONSTRUCTION | Blown-In Insulation, Brick, Wood Siding |
| EXTERIOR | Blacktop Driveway, Patio |
| FIREPLACE | Yes |
| GARAGE | Yes |
| HEAT | Baseboard, Gas, Hot Water, Zoned |
| INTERIOR | Ceiling Fan(s), Eat-in Kitchen, Granite Counters, Kitchen Island, Living/Dining Room, Programmable Thermostat, Separate/Formal Living Room |
| LOT | 1 acre(s) |
| LOT DESCRIPTION | Rectangular, Rectangular Lot, Wooded |
| LOT DIMENSIONS | 105x264 |
| PARKING | Attached,Garage,Other |
| SEWER | Septic Tank |
| STORIES | 1 |
| STYLE | Split Level |
| SUBDIVISION | Forestwood Sub Sec 2 |
| TAXES | 5714 |
| UTILITIES | Water Connected, |
| WATER | Connected,Public |
MORTGAGE CALCULATOR
TOTAL MONTHLY PAYMENT
0
P
I
*Estimate only
| SATELLITE VIEW |
| / | |
We respect your online privacy and will never spam you. By submitting this form with your telephone number
you are consenting for Tara
Martin to contact you even if your name is on a Federal or State
"Do not call List".
Listing provided by: Maggie Coleman, RE/MAX Plus
Listing data courtesy of the Internet Data Exchange (IDX) Program of CNYIS and the Adirondack Champlain Valley Multiple Listing Service.
The information being provided is for consumers' personal, non-commercial use and may not be used for any purpose other than to identify prospective properties consumers may be interested in purchasing.
Listing information deemed reliable but not guaranteed
This IDX solution is (c) Diverse Solutions 2025.

