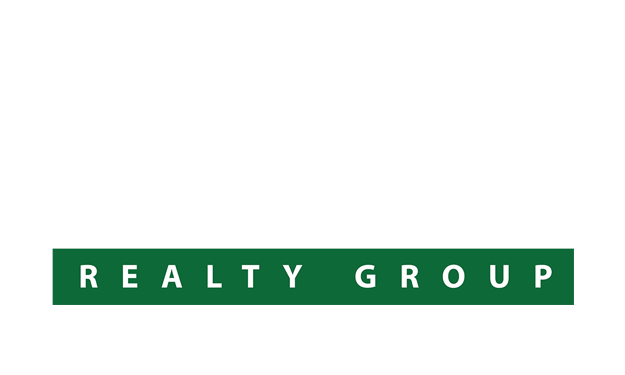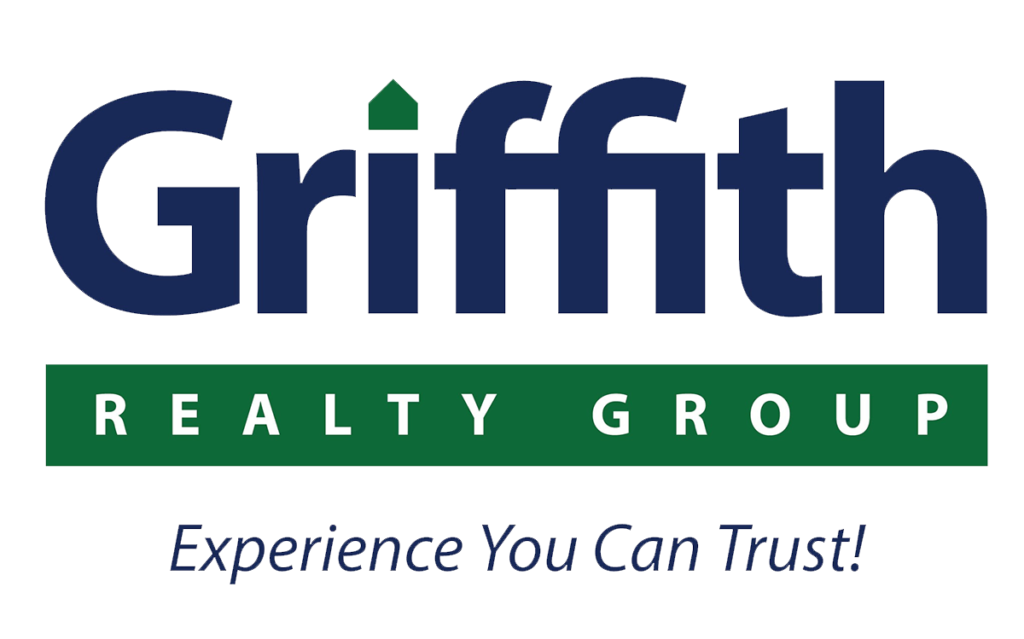522 Canfield Road, Pittsford, NY 14534 (MLS # R1611468)
|
Welcome to 522 Canfield Rd a TOTALLY SECLUDED contemporary home on 5+ acres in Pittsford with Pittsford Schools. This four bedroom, two full bath, one half home offers estate living in a location close to everything. Inside you will find a unique floor plan. As you enter the main floor from the front deck, you will find a huge living room/ dining room with a wood burning stove and an abundance of windows that bring in a ton of natural light. That leads directly into the kitchen with plenty of counter and cabinet space to please the aspiring chef. An additional large living area that can be used as a den, family room, or office. On this floor is an updated half bath. Take the spiral staircase down into the glass atrium, a three season room that offers floor to ceiling windows. On the first floor you will find four bedrooms. Three bedrooms provide sliding glass doors that lead directly into the atrium. The primary suite offers its own full bathroom and cedar lined walk in closet. Conveniently located laundry room. Outside you will find a two and a half car garage with plenty of storage space. A massive double lot that offers endless opportunities that can fulfill all your outdoor dreams. Included with sale additional 4 acres with separate tax Id#, 530 Canfield Rd, for a total of 5.43 acres. Please allow 48 hours for the life of the offer. Only Permits that are currently filed with the town will be provided. Engineers inspections are NOT allowed during showing appointments without approval from the seller's agent.
| DAYS ON MARKET | 28 | LAST UPDATED | 6/19/2025 |
|---|---|---|---|
| YEAR BUILT | 1983 | COMMUNITY | Pittsford-264689 |
| GARAGE SPACES | 2.5 | COUNTY | Monroe |
| STATUS | Active | PROPERTY TYPE(S) | Single Family |
| School District | Pittsford |
|---|---|
| Elementary School | Mendon Center Elementary |
| Jr. High School | Calkins Road Middle |
| High School | Pittsford Mendon High |
| PRICE HISTORY | |
| Prior to Jun 19, '25 | $399,900 |
|---|---|
| Jun 19, '25 - Today | $379,900 |
| ADDITIONAL DETAILS | |
| AIR | Central Air, Ductless, Wall Unit(s) |
|---|---|
| AIR CONDITIONING | Yes |
| APPLIANCES | Dishwasher, Electric Water Heater, Free-Standing Range, Microwave, Oven, Refrigerator |
| AREA | Pittsford-264689 |
| BASEMENT | Partial, Yes |
| CONSTRUCTION | Copper Plumbing, Wood Siding |
| EXTERIOR | Blacktop Driveway, Deck, Patio |
| FIREPLACE | Yes |
| GARAGE | Yes |
| HEAT | Baseboard, Ductless, Electric |
| INTERIOR | Bedroom on Main Level, Cedar Closet(s), Ceiling Fan(s), Den, Eat-in Kitchen, Entrance Foyer, Home Office, Living/Dining Room, Main Level Primary, Pantry, Separate/Formal Living Room, Skylights, Sliding Glass Door(s) |
| LOT | 5.43 acre(s) |
| LOT DESCRIPTION | Irregular Lot, Residential Lot, Wooded |
| PARKING | Attached,Garage,Driveway,Garage Door Opener |
| SEWER | Septic Tank |
| STORIES | 2 |
| STYLE | Contemporary, Two Story |
| TAXES | 8071 |
| UTILITIES | Cable Available,High Speed Internet Available,Water Connected, Electric - Circuit Breakers |
| WATER | Connected,Public |
MORTGAGE CALCULATOR
TOTAL MONTHLY PAYMENT
0
P
I
*Estimate only
| SATELLITE VIEW |
| / | |
We respect your online privacy and will never spam you. By submitting this form with your telephone number
you are consenting for Tara
Martin to contact you even if your name is on a Federal or State
"Do not call List".
Listing provided by: Paul J. Manuse, RE/MAX Plus
Listing data courtesy of the Internet Data Exchange (IDX) Program of CNYIS and the Adirondack Champlain Valley Multiple Listing Service.
The information being provided is for consumers' personal, non-commercial use and may not be used for any purpose other than to identify prospective properties consumers may be interested in purchasing.
Listing information deemed reliable but not guaranteed
This IDX solution is (c) Diverse Solutions 2025.

