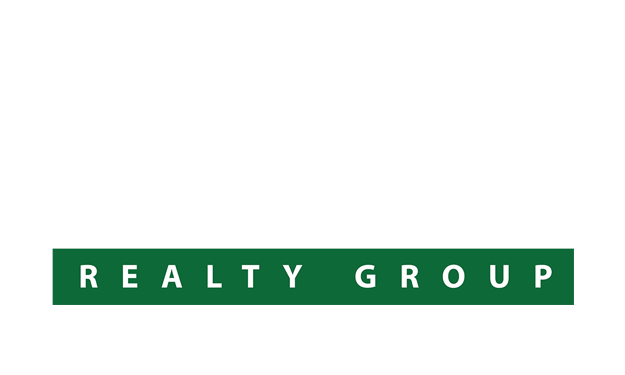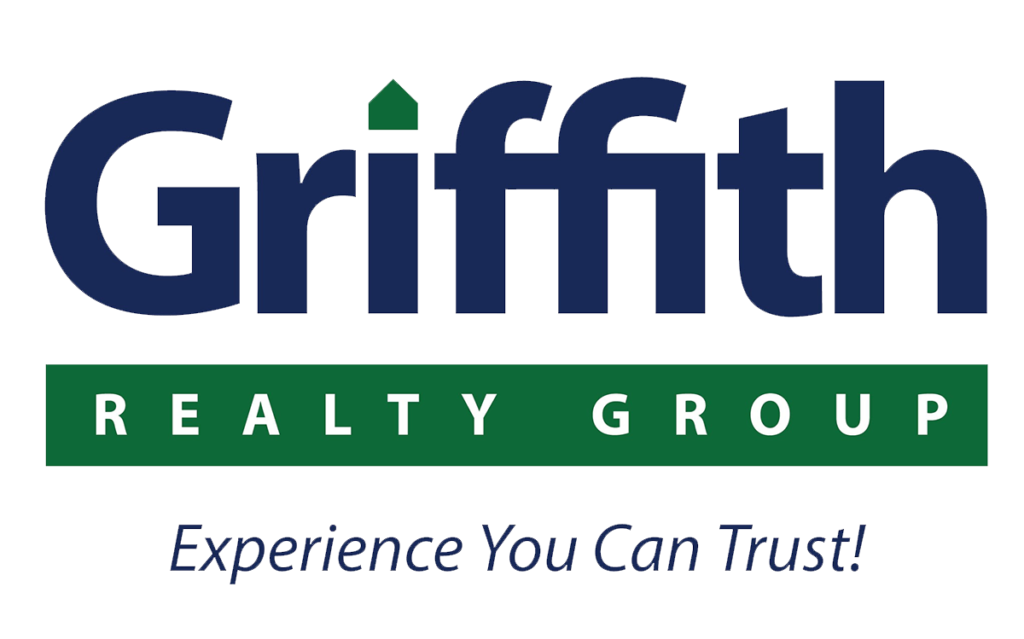1040 Chapelhill Drive, Victor, NY 14564 (MLS # R1605979)
|
Exquisite End Unit Condo/Townhouse in Victor, NY-OPEN HOUSE SUNDAY 5/18 12:30- 2pm Step into this pristine and spacious 2-bedroom, 2-full-bath end unit, ideally located in sought-after Victor, NY. From the moment you enter, you'll be welcomed by brilliant hardwood floors and elegant, House Beautiful-inspired décor that radiates warmth and sophistication. The open-concept floor plan is perfect for entertaining or simply relaxing with loved ones. The upscale kitchen boasts sleek stainless steel appliances, ample counter and cabinet space, and a sweeping breakfast bar—ideal for casual dining or hosting. On chilly evenings, cozy up around the inviting gas fireplace in the living area. The primary suite is a true retreat, featuring an expansive, spa-like bathroom complete with a soaking tub, separate shower, and impressive storage space. A second bedroom and full bath offer comfort and privacy for guests or additional family members. The lower level presents a blank canvas with the potential to create even more living space to suit your needs. Enjoy carefree living with HOA fees that cover exterior maintenance, landscaping, snow removal, trash service, and more. Don’t miss this exceptional opportunity to own a beautifully maintained home in a desirable location! Offers ill be reviewed on Sunday 5.18.25
| DAYS ON MARKET | 8 | LAST UPDATED | 5/12/2025 |
|---|---|---|---|
| YEAR BUILT | 2009 | COMMUNITY | Victor-324889 |
| GARAGE SPACES | 2.5 | COUNTY | Ontario |
| STATUS | Active | PROPERTY TYPE(S) | Condo/Townhouse/Co-Op |
| School District | Victor |
|---|
| ADDITIONAL DETAILS | |
| AIR | Central Air |
|---|---|
| AIR CONDITIONING | Yes |
| AMENITIES | Other, See Remarks |
| APPLIANCES | Dishwasher, Disposal, Dryer, Gas Oven, Gas Range, Gas Water Heater, Microwave, Refrigerator, Washer |
| AREA | Victor-324889 |
| BASEMENT | Full, Yes |
| CONSTRUCTION | Copper Plumbing, Vinyl Siding |
| EXTERIOR | Porch |
| FIREPLACE | Yes |
| GARAGE | Yes |
| HEAT | Forced Air, Gas |
| HOA DUES | 300, Monthly |
| INTERIOR | Bedroom on Main Level, Cathedral Ceiling(s), Eat-in Kitchen, Granite Counters, Main Level Primary, Primary Suite |
| LOT | 4356 sq ft |
| LOT DESCRIPTION | Rectangular, Rectangular Lot, Residential Lot |
| LOT DIMENSIONS | 50x105 |
| PARKING | Garage,None |
| SEWER | Connected |
| STORIES | 1 |
| TAXES | 12325 |
| UTILITIES | Cable Available,Sewer Connected,Water Connected, Electric - Circuit Breakers |
| WATER | Connected,Public |
MORTGAGE CALCULATOR
TOTAL MONTHLY PAYMENT
0
P
I
*Estimate only
| SATELLITE VIEW |
| / | |
We respect your online privacy and will never spam you. By submitting this form with your telephone number
you are consenting for Tara
Martin to contact you even if your name is on a Federal or State
"Do not call List".
Listing provided by: Jeffrey A. Scofield, RE/MAX Plus
Listing data courtesy of the Internet Data Exchange (IDX) Program of CNYIS and the Adirondack Champlain Valley Multiple Listing Service.
The information being provided is for consumers' personal, non-commercial use and may not be used for any purpose other than to identify prospective properties consumers may be interested in purchasing.
Listing information deemed reliable but not guaranteed
This IDX solution is (c) Diverse Solutions 2025.

