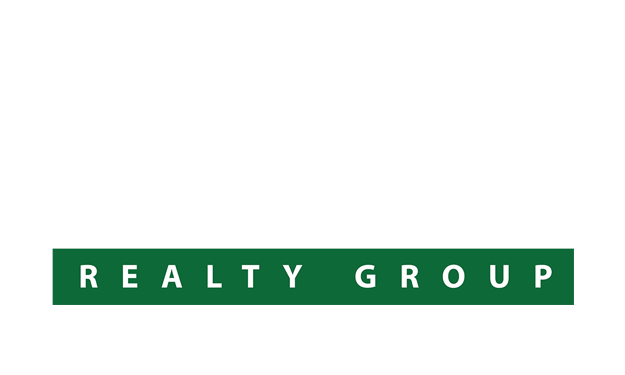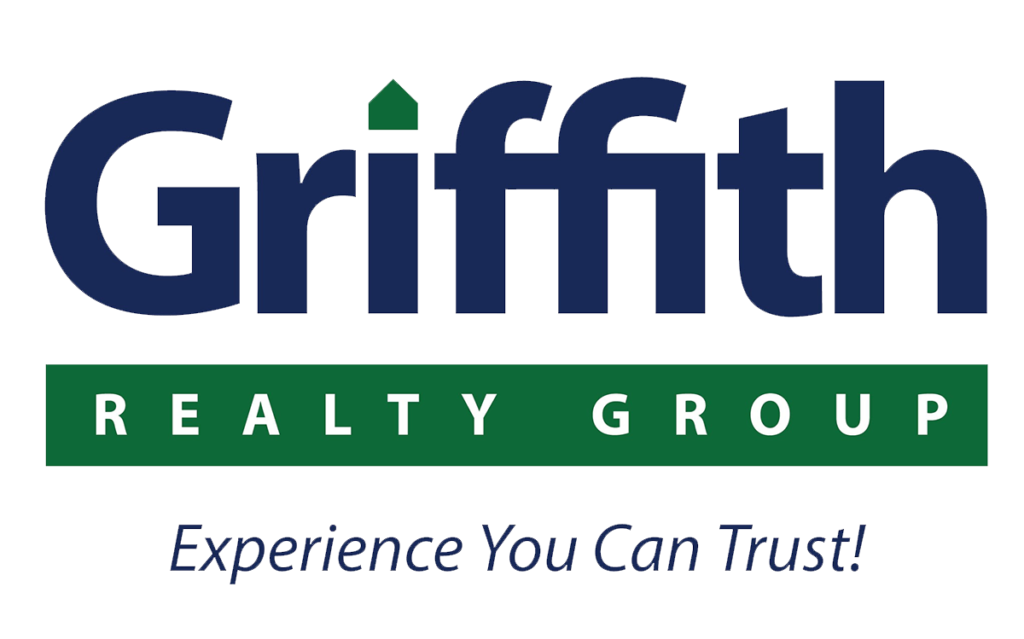350 Woolston Road, Pittsford, NY 14534 (MLS # R1605840)
|
Experience luxury living with breathtaking views in this stunning home backing to Powder Mills Park! Walls of windows flood the space with natural light and frame the beautiful backdrop scenery from nearly every room. At the heart of the great room, an incredible stone-surrounded gas fireplace adds warmth and grandeur to the space. The gourmet kitchen is a chef’s dream—featuring a massive island, dual ovens, multiple dishwashers, and abundant storage. A sophisticated library/study opens to an elegant morning room wrapped in glass. Upstairs, the spacious primary suite boasts a spa-like bath with a modern tub, walk-in shower, and sauna functionality. Three additional bedrooms share a full bath with double vanity, while a versatile fifth room—currently a fitness space—opens to a private balcony overlooking the lush yard and parkland. Step outside to a resort-style backyard with an in-ground pool, stone diving board, and a custom-designed pool house with fireplace designed by an Italian mason—both beautiful and functional. A large deck and expansive green space complete this rare park-adjacent retreat! Delayed Showings/Negotiation. Showings begin 05/17/25 at 10am. Offers to be submitted on 05/27/25 by noon and good until 8pm.
| DAYS ON MARKET | 4 | LAST UPDATED | 5/16/2025 |
|---|---|---|---|
| TRACT | Woolston | YEAR BUILT | 1999 |
| COMMUNITY | Perinton-264489 | GARAGE SPACES | 2.0 |
| COUNTY | Monroe | STATUS | Active |
| PROPERTY TYPE(S) | Single Family |
| School District | Pittsford |
|---|---|
| Elementary School | Park Road |
| Jr. High School | Barker Road Middle |
| High School | Pittsford Mendon High |
| ADDITIONAL DETAILS | |
| AIR | Central Air |
|---|---|
| AIR CONDITIONING | Yes |
| APPLIANCES | Dishwasher, Disposal, Double Oven, Dryer, Exhaust Fan, Gas Oven, Gas Range, Gas Water Heater, Humidifier, Microwave, Range Hood, Refrigerator, Washer, Wine Cooler |
| AREA | Perinton-264489 |
| BASEMENT | Partially Finished, Sump Pump, Yes |
| CONSTRUCTION | Cedar |
| EXTERIOR | Balcony, Blacktop Driveway, Deck, Patio, Pool |
| FIREPLACE | Yes |
| GARAGE | Yes |
| HEAT | Baseboard, Forced Air, Gas |
| INTERIOR | Breakfast Area, Den, Dry Bar, Eat-in Kitchen, Entrance Foyer, French Door(s)/Atrium Door(s), Great Room, Home Office, Kitchen Island, Library, Programmable Thermostat, Quartz Counters, Sauna, Separate/Formal Living Room, Skylights, Storage, Walk-In Pantry |
| LOT | 0.86 acre(s) |
| LOT DESCRIPTION | Rectangular, Rectangular Lot, Residential Lot, Wooded |
| LOT DIMENSIONS | 140x169 |
| PARKING | Attached,Garage,Garage Door Opener |
| POOL DESCRIPTION | In Ground |
| SEWER | Septic Tank |
| STORIES | 2 |
| STYLE | Colonial, Two Story |
| SUBDIVISION | Woolston |
| TAXES | 20954 |
| UTILITIES | Water Connected, |
| WATER | Connected,Public |
MORTGAGE CALCULATOR
TOTAL MONTHLY PAYMENT
0
P
I
*Estimate only
| SATELLITE VIEW |
| / | |
We respect your online privacy and will never spam you. By submitting this form with your telephone number
you are consenting for Tara
Martin to contact you even if your name is on a Federal or State
"Do not call List".
Listing provided by: William Arieno, Howard Hanna
Listing data courtesy of the Internet Data Exchange (IDX) Program of CNYIS and the Adirondack Champlain Valley Multiple Listing Service.
The information being provided is for consumers' personal, non-commercial use and may not be used for any purpose other than to identify prospective properties consumers may be interested in purchasing.
Listing information deemed reliable but not guaranteed
This IDX solution is (c) Diverse Solutions 2025.

