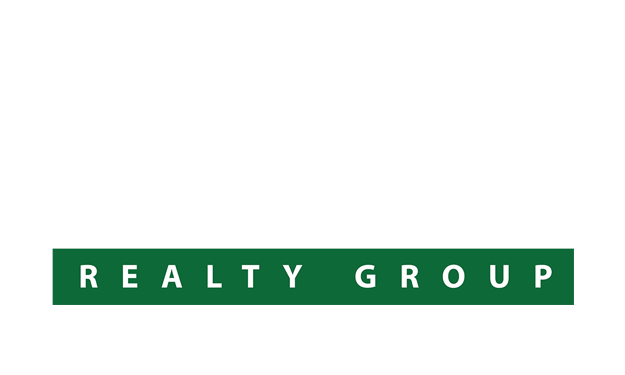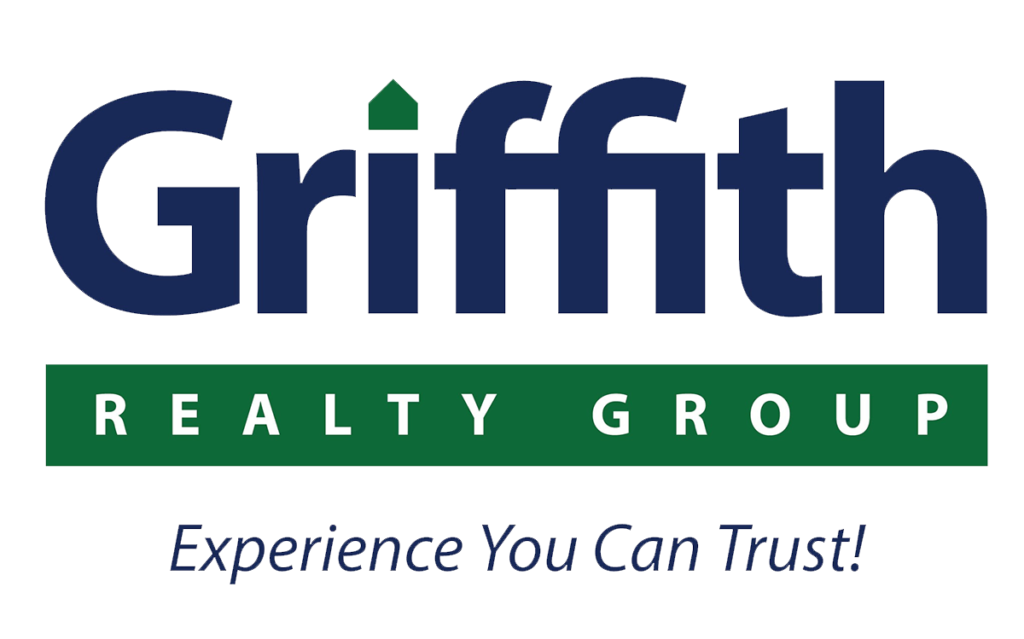36 Skylight Trail, Pittsford, NY 14534 (MLS # R1605505)
|
Welcome to 36 Skylight Trail—an impeccably maintained ranch built in 2021, where thoughtful design and modern finishes come together in perfect harmony! This light-filled home offers effortless one-level living, complemented by additional finished space in the basement. Step inside to discover an open-concept layout that’s as functional as it is stylish. Two beautiful archways lead you into the heart of the home—the vaulted great room—where peaked ceilings, a gas fireplace, and a wall of windows flood the space with natural light. The adjacent dining area and sleek kitchen—with quartz countertops, ample cabinetry, and a large island—make entertaining both elegant and easy; with direct access to the backyard deck—perfect for outdoor dining or soaking up the sun. The main level features a spacious primary suite with its own en suite bath, a comfortable guest bedroom and full bath, and a versatile study, den, or office—accessed through a set of classic glass French doors, perfect for a cozy retreat. The first-floor laundry room, complete with quartz counters, adds everyday convenience! In the basement you’ll find an additional 739 square feet of finished space; including a comfortable living area, a third bedroom, and a full bath—offering plenty of room to suit your needs! An oversized two-car side-load garage provides ample room for vehicles, storage, and more! From the thoughtfully selected finishes to the seamless flow between spaces, 36 Skylight Trail offers turnkey luxury in a modern home designed for easy, everyday living!
| DAYS ON MARKET | 5 | LAST UPDATED | 5/15/2025 |
|---|---|---|---|
| TRACT | Alpine Rdg Sub Sec 1 | YEAR BUILT | 2021 |
| COMMUNITY | Pittsford-264689 | GARAGE SPACES | 2.0 |
| COUNTY | Monroe | STATUS | Active |
| PROPERTY TYPE(S) | Single Family |
| School District | Pittsford |
|---|
| ADDITIONAL DETAILS | |
| AIR | Central Air |
|---|---|
| AIR CONDITIONING | Yes |
| APPLIANCES | Convection Oven, Dishwasher, Double Oven, Dryer, Electric Oven, Electric Range, Electric Water Heater, Exhaust Fan, Humidifier, Microwave, Range Hood, Refrigerator, Washer |
| AREA | Pittsford-264689 |
| BASEMENT | Egress Windows, Full, Partially Finished, Sump Pump, Yes |
| CONSTRUCTION | Vinyl Siding |
| EXTERIOR | Blacktop Driveway, Deck |
| FIREPLACE | Yes |
| GARAGE | Yes |
| HEAT | Forced Air, Gas, Hot Water |
| HOA DUES | 336, Monthly |
| INTERIOR | Den, Eat-in Kitchen, Main Level Primary, Primary Suite, Quartz Counters, Separate/Formal Dining Room, Separate/Formal Living Room, Sliding Glass Door(s), Walk-In Pantry |
| LOT | 4356 sq ft |
| LOT DESCRIPTION | Rectangular, Rectangular Lot, Residential Lot |
| LOT DIMENSIONS | 50x87 |
| PARKING | Attached,Garage |
| SEWER | Connected |
| STORIES | 1 |
| STYLE | Ranch |
| SUBDIVISION | Alpine Rdg Sub Sec 1 |
| TAXES | 18982 |
| UTILITIES | Sewer Connected,Water Connected, Electric - Circuit Breakers |
| WATER | Connected,Public |
MORTGAGE CALCULATOR
TOTAL MONTHLY PAYMENT
0
P
I
*Estimate only
| SATELLITE VIEW |
| / | |
We respect your online privacy and will never spam you. By submitting this form with your telephone number
you are consenting for Tara
Martin to contact you even if your name is on a Federal or State
"Do not call List".
Listing provided by: Mark A. Siwiec, Elysian Homes by Mark Siwiec and Associates
Listing data courtesy of the Internet Data Exchange (IDX) Program of CNYIS and the Adirondack Champlain Valley Multiple Listing Service.
The information being provided is for consumers' personal, non-commercial use and may not be used for any purpose other than to identify prospective properties consumers may be interested in purchasing.
Listing information deemed reliable but not guaranteed
This IDX solution is (c) Diverse Solutions 2025.

