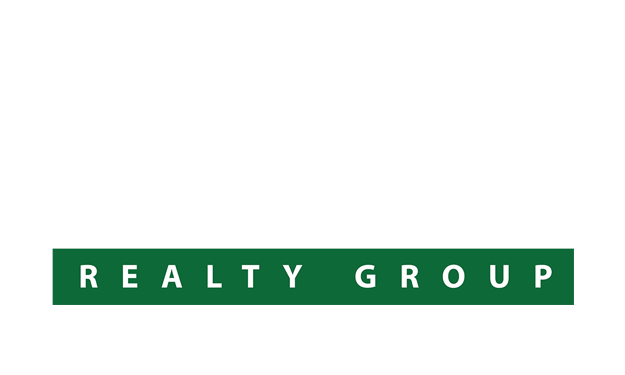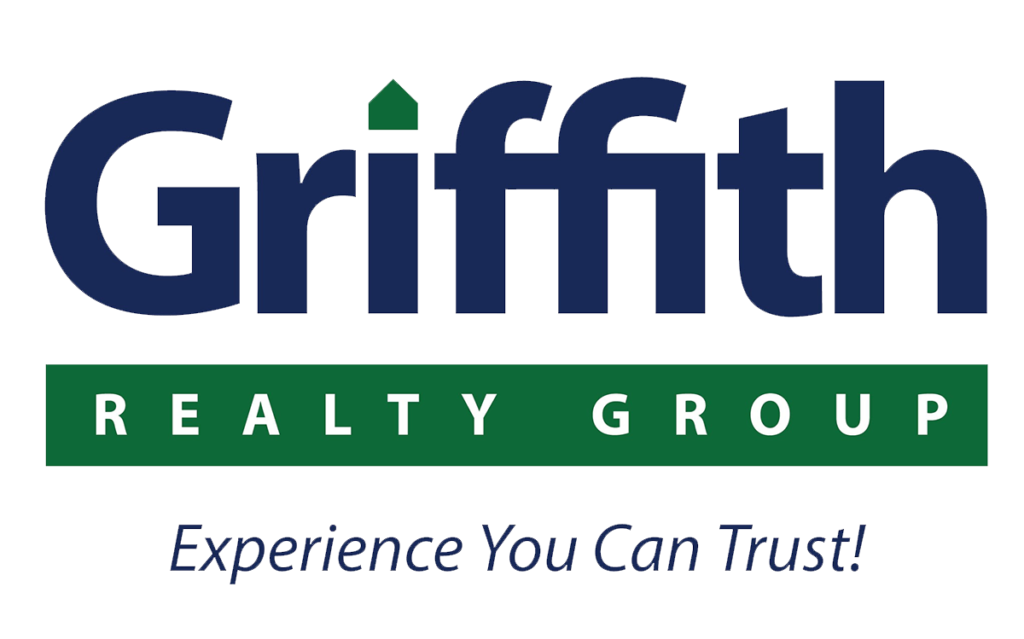56 Creek Rdg, Pittsford, NY 14534 (MLS # R1605037)
|
The location and floor plan you have been wishing for!!! Don't miss this beautifully maintained townhome backing to woods with a convenient location to everything Rochester! Walk to Pittsford Village with all its amenities - library, restaurants, boutique shops. Enjoy the Erie Canal exercise path for walks and bike riding plus catch a boat tour of the canal on the Sam Patch! Amenities of this end unit include: cherry kitchen cabinets with Corian counters, 2 masonry fireplaces, 3 full baths, two bedrooms on the first floor for ease of living, extensive hardwood floors, vaulted living room, beautiful custom built-in, first floor laundry, private back patio with views to the woods, 2 car attached garage, expansive back trex deck and lower level walk-out with family room and additional bedroom and full bath. Recent improvements include interior painting and new carpeting! This is the one you have been waiting for. Delayed negotiations until Wednesday May 14th at 4pm.
| DAYS ON MARKET | 13 | LAST UPDATED | 5/15/2025 |
|---|---|---|---|
| TRACT | Wood Crk Ph 02 Sec 01 | YEAR BUILT | 1984 |
| COMMUNITY | Pittsford-264689 | GARAGE SPACES | 2.0 |
| COUNTY | Monroe | STATUS | Conditional |
| PROPERTY TYPE(S) | Condo/Townhouse/Co-Op |
| School District | Pittsford |
|---|---|
| Elementary School | Jefferson Road |
| Jr. High School | Barker Road Middle |
| High School | Pittsford Sutherland High |
| ADDITIONAL DETAILS | |
| AIR | Central Air |
|---|---|
| AIR CONDITIONING | Yes |
| APPLIANCES | Dishwasher, Disposal, Dryer, Electric Oven, Electric Range, Free-Standing Range, Gas Water Heater, Microwave, Oven, Refrigerator, Washer |
| AREA | Pittsford-264689 |
| BASEMENT | Full, Partially Finished, Walk-Out Access, Yes |
| CONSTRUCTION | Copper Plumbing, Vinyl Siding |
| EXTERIOR | Deck, Patio |
| FIREPLACE | Yes |
| GARAGE | Yes |
| HEAT | Baseboard, Forced Air, Gas |
| HOA DUES | 415, Monthly |
| INTERIOR | Bath in Primary Bedroom, Bedroom on Main Level, Cathedral Ceiling(s), Dining Area, Eat-in Kitchen, Great Room, Home Office, In-Law Floorplan, Main Level Primary, Natural Woodwork, Primary Suite, Programmable Thermostat, See Remarks, Separate/Formal Living Room, Solid Surface Counters, Workshop |
| LOT | 1307 sq ft |
| LOT DESCRIPTION | Near Public Transit, Rectangular, Rectangular Lot, Residential Lot |
| LOT DIMENSIONS | 22x71 |
| PARKING | Attached,Garage,Open,Garage Door Opener |
| SEWER | Connected |
| STORIES | 2 |
| SUBDIVISION | Wood Crk Ph 02 Sec 01 |
| TAXES | 9328 |
| UTILITIES | Cable Available,Electricity Connected,High Speed Internet Available,Sewer Connected,Water Connected, Electric - Circuit Breakers |
| WATER | Connected,Public |
MORTGAGE CALCULATOR
TOTAL MONTHLY PAYMENT
0
P
I
*Estimate only
| SATELLITE VIEW |
| / | |
We respect your online privacy and will never spam you. By submitting this form with your telephone number
you are consenting for Tara
Martin to contact you even if your name is on a Federal or State
"Do not call List".
Listing provided by: Kurt H. Engebrecht, RE/MAX Plus
Listing data courtesy of the Internet Data Exchange (IDX) Program of CNYIS and the Adirondack Champlain Valley Multiple Listing Service.
The information being provided is for consumers' personal, non-commercial use and may not be used for any purpose other than to identify prospective properties consumers may be interested in purchasing.
Listing information deemed reliable but not guaranteed
This IDX solution is (c) Diverse Solutions 2025.

