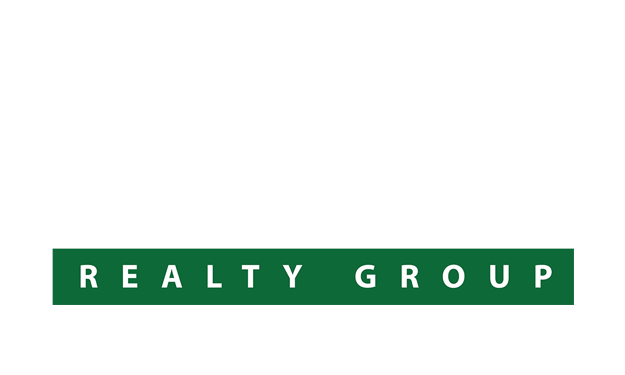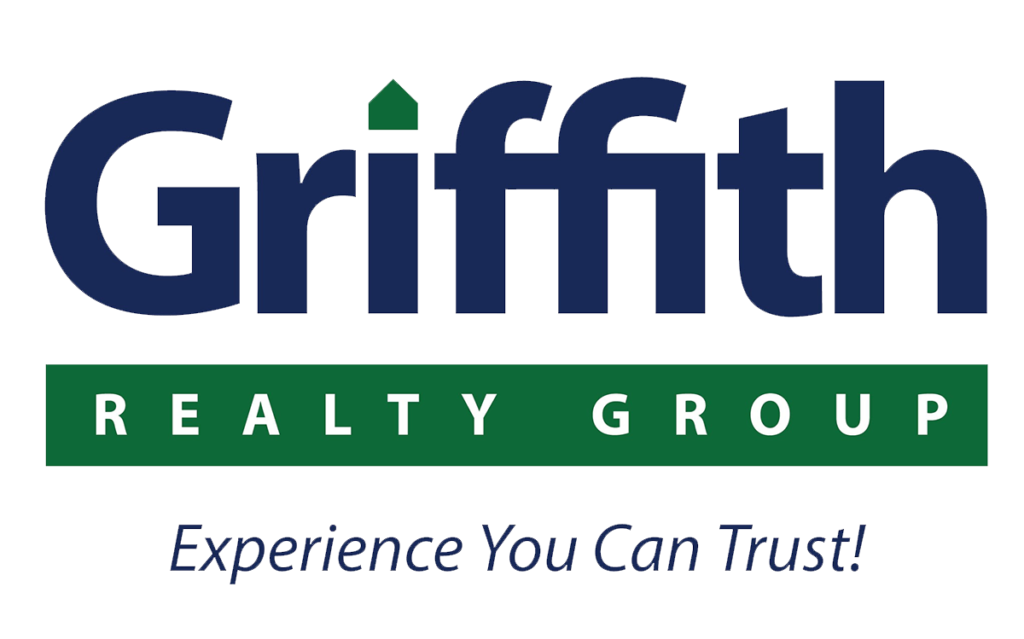2 Old Forge Lane, Pittsford, NY 14534 (MLS # R1603684)
|
Located just minutes from the beauty and trails of Powder Mills Park, this spacious home offers flexibility, comfort, and the perfect setting for both everyday living and entertaining. You're welcomed by a charming foyer and beautiful hardwood floors that flow throughout the first floor. At the front of the home, two versatile rooms can serve as formal living, dining, or office space, ideal for your changing needs. The kitchen is a true centerpiece, featuring a large center island perfect for cooking, gathering, and entertaining. A cozy extension off the kitchen, warmed by a pellet stove, makes a great sitting or casual dining area. A full bathroom and a functional mudroom complete the main level. Upstairs, you’ll find four generously sized bedrooms, including a bright and airy primary suite with a newly renovated, luxurious bathroom. A second full bath and convenient second-floor laundry room add everyday ease. The showstopper upstairs is the HUGE bonus room with vaulted ceilings and access to a private second-story deck, perfect for entertaining, a home gym, playroom, OR ALL THREE! Step outside to enjoy summer in your own backyard oasis! A two-tiered deck leads to a sparkling pool—whether you're making a splash or floating in the sun, this space is ready for fun and relaxation. Need even more space? The walkout basement offers plenty of potential for future expansion; think rec room, studio, or additional living area. Don't wait—this one won't last! DELAYED SHOWINGS UNTIL FRIDAY 5/16 @ 9 AM AND DELAYED NEGOTIATIONS UNTIL TUESDAY 5/20 @ 10 AM*
| DAYS ON MARKET | 7 | LAST UPDATED | 5/13/2025 |
|---|---|---|---|
| TRACT | Parkridge | YEAR BUILT | 1968 |
| COMMUNITY | Pittsford-264689 | GARAGE SPACES | 2.5 |
| COUNTY | Monroe | STATUS | Active |
| PROPERTY TYPE(S) | Single Family |
| School District | Pittsford |
|---|
| ADDITIONAL DETAILS | |
| AIR | Central Air, Heat Pump, Wall Unit(s) |
|---|---|
| AIR CONDITIONING | Yes |
| APPLIANCES | Dishwasher, Disposal, Dryer, Electric Oven, Electric Range, Gas Water Heater, Microwave, Refrigerator, Washer |
| AREA | Pittsford-264689 |
| BASEMENT | Full, Walk-Out Access, Yes |
| CONSTRUCTION | Copper Plumbing, PEX Plumbing, Vinyl Siding |
| EXTERIOR | Blacktop Driveway, Deck, Patio, Pool |
| FIREPLACE | Yes |
| GARAGE | Yes |
| HEAT | Forced Air, Gas, Heat Pump, Radiant Floor |
| INTERIOR | Breakfast Bar, Cathedral Ceiling(s), Ceiling Fan(s), Central Vacuum, Eat-in Kitchen, Entrance Foyer, Granite Counters, Kitchen Island, Programmable Thermostat, Separate/Formal Dining Room, Separate/Formal Living Room, Sliding Glass Door(s), Walk-In Pantry |
| LOT | 0.47 acre(s) |
| LOT DESCRIPTION | Rectangular, Rectangular Lot, Residential Lot |
| LOT DIMENSIONS | 158x150 |
| PARKING | Attached,Garage,Driveway,Garage Door Opener |
| POOL DESCRIPTION | Above Ground,Community |
| SEWER | Connected |
| STORIES | 2 |
| STYLE | Colonial |
| SUBDIVISION | Parkridge |
| TAXES | 10527 |
| UTILITIES | High Speed Internet Available,Sewer Connected,Water Connected, |
| WATER | Connected,Public |
MORTGAGE CALCULATOR
TOTAL MONTHLY PAYMENT
0
P
I
*Estimate only
| SATELLITE VIEW |
| / | |
We respect your online privacy and will never spam you. By submitting this form with your telephone number
you are consenting for Tara
Martin to contact you even if your name is on a Federal or State
"Do not call List".
Listing provided by: Jenalee M Herb, Howard Hanna
Listing data courtesy of the Internet Data Exchange (IDX) Program of CNYIS and the Adirondack Champlain Valley Multiple Listing Service.
The information being provided is for consumers' personal, non-commercial use and may not be used for any purpose other than to identify prospective properties consumers may be interested in purchasing.
Listing information deemed reliable but not guaranteed
This IDX solution is (c) Diverse Solutions 2025.

