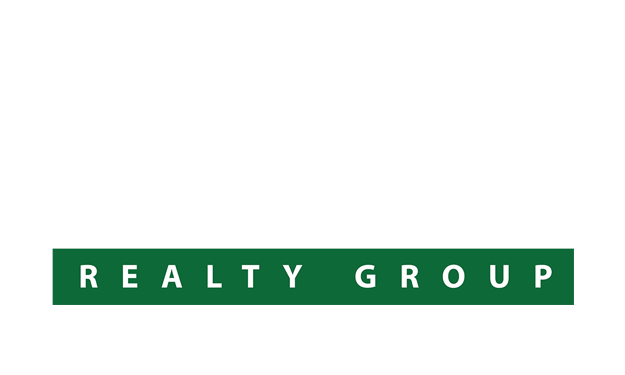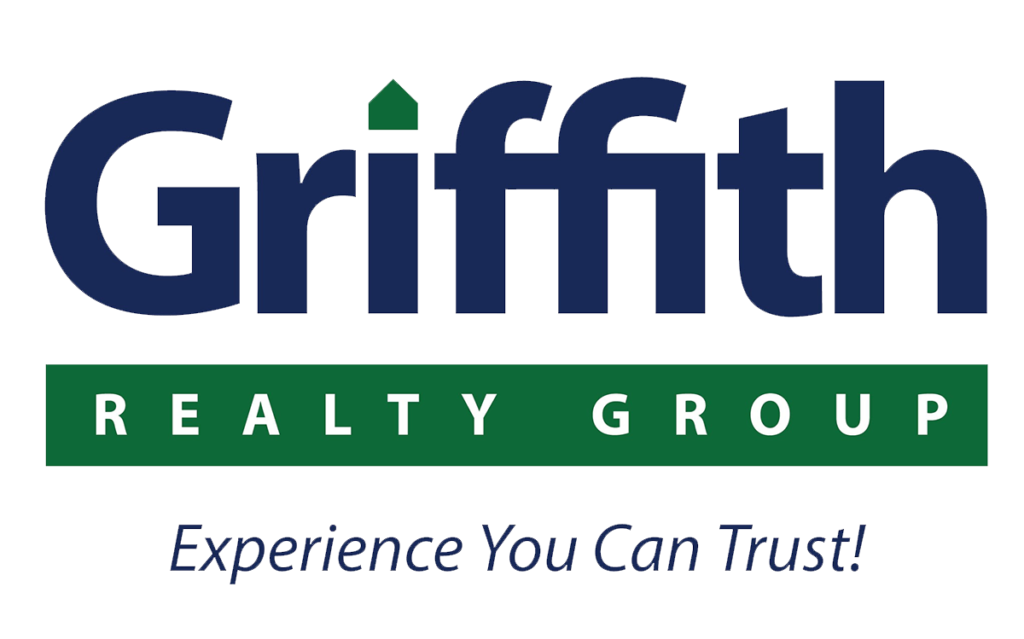115 E Main Street, Victor, NY 14564 (MLS # R1602653)
|
Welcome to 115 E Main Street in the Village of Victor—where timeless charm meets modern comfort. This stunning residence, lovingly cared for by only three owners over its 150-year history, blends preserved historic character with thoughtfully integrated updates. With 8 bedrooms and 4 1/2 bathrooms, the home offers ample space and flexibility. The large eat-in kitchen features warm wood floors, rich cherry cabinetry, a built-in refrigerator, and a newer Wolf gas range. Original Rochester Strip hardwoods mix seamlessly with newer flooring throughout the home, enhancing the classic aesthetic. Step into the grand foyer, a true work of art, showcasing exquisite chestnut woodwork, cherry railings, and stately pocket doors—evidence of this home's rich past. Relax in the expansive family room with custom built-ins, or retreat to the tranquil backyard, complete with lush gardens and a koi pond. Additional highlights include 1st floor laundry, a mudroom, updated bathrooms, generous closets, a spacious master suite, and 3 fireplaces—2 with convenient gas inserts. The property also features a large three-car barn/garage offering ample storage and workspace. Major system upgrades include a newer roof, split-system HVAC, and a tankless water heater—ensuring comfort and efficiency year-round. This rare gem is a true testament to timeless design and thoughtful modernization. Currently a SINGLE FAMILY HOME but Zoned for Multi Family use, if someone wanted to convert.
| DAYS ON MARKET | 21 | LAST UPDATED | 5/13/2025 |
|---|---|---|---|
| YEAR BUILT | 1880 | COMMUNITY | Victor-Village-324801 |
| GARAGE SPACES | 3.0 | COUNTY | Ontario |
| STATUS | Active | PROPERTY TYPE(S) | Single Family |
| School District | Victor |
|---|
| ADDITIONAL DETAILS | |
| AIR | Central Air, Other, See Remarks |
|---|---|
| AIR CONDITIONING | Yes |
| APPLIANCES | Dishwasher, Gas Oven, Gas Range, Gas Water Heater, Refrigerator |
| AREA | Victor-Village-324801 |
| BARN/EQUESTRIAN | Yes |
| BASEMENT | Full, Yes |
| CONSTRUCTION | Copper Plumbing, PEX Plumbing, Wood Siding |
| EXTERIOR | Blacktop Driveway |
| FIREPLACE | Yes |
| GARAGE | Yes |
| HEAT | Forced Air, Gas, Other, See Remarks |
| INTERIOR | Bath in Primary Bedroom, Bedroom on Main Level, Eat-in Kitchen, Entrance Foyer, Great Room, Guest Accommodations, Home Office, In-Law Floorplan, Main Level Primary, Primary Suite, Separate/Formal Dining Room, Storage, Workshop |
| LOT | 0.61 acre(s) |
| LOT DESCRIPTION | Other, Rectangular, Rectangular Lot, See Remarks |
| LOT DIMENSIONS | 145x187 |
| PARKING | Detached,Electricity,Garage,Storage,Workshop in Garage,Circular Driveway |
| SEWER | Connected |
| STORIES | 2 |
| STYLE | Colonial, Historic/Antique |
| TAXES | 16052 |
| UTILITIES | Sewer Connected,Water Connected, Electric - Circuit Breakers |
| WATER | Connected,Public |
MORTGAGE CALCULATOR
TOTAL MONTHLY PAYMENT
0
P
I
*Estimate only
| SATELLITE VIEW |
| / | |
We respect your online privacy and will never spam you. By submitting this form with your telephone number
you are consenting for Tara
Martin to contact you even if your name is on a Federal or State
"Do not call List".
Listing provided by: Ryan D. Smith, Tru Agent Real Estate
Listing data courtesy of the Internet Data Exchange (IDX) Program of CNYIS and the Adirondack Champlain Valley Multiple Listing Service.
The information being provided is for consumers' personal, non-commercial use and may not be used for any purpose other than to identify prospective properties consumers may be interested in purchasing.
Listing information deemed reliable but not guaranteed
This IDX solution is (c) Diverse Solutions 2025.

