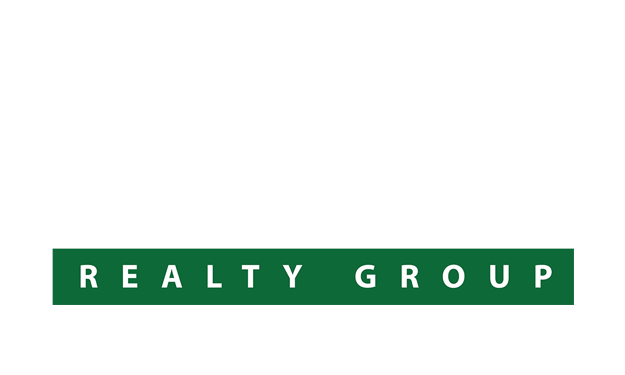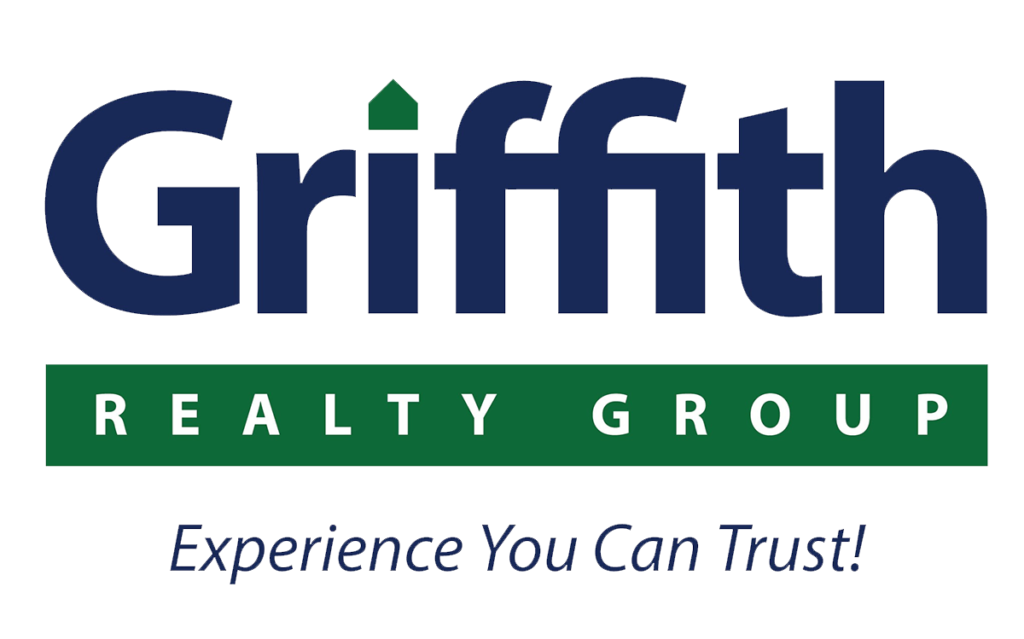1186 Earls Drive, Victor, NY 14564 (MLS # R1600578)
|
Completely remodeled two bedroom townhouse with new kitchen and upscale appliances features two full baths, one up and one down. This sparkling home has open concept living and dining areas newly carpeted with sliding window wall overlooking rear yard. The lower level features an upscale laundry/utility area and new hot water heater. The lower level also has been renovated with a family room and den / office area which may serve as an extra bedroom. The usable square footage by the tax records are erroneous, so the actual size of this unit is approximately 1350 square feet of living area. This townhome has been completely updated to include new furnace and central air, new stove, refrigerator and microwave, countertops, new full bath, updated bath all new floor coverings and the roof is about a year old. Please remove shoes for showings. Open Sunday May 18th from 1:00 till 3:00. Negotiations delayed until May 20th at 12:00 noon.
| DAYS ON MARKET | 12 | LAST UPDATED | 5/8/2025 |
|---|---|---|---|
| YEAR BUILT | 1985 | COMMUNITY | Victor-324889 |
| GARAGE SPACES | 1.0 | COUNTY | Ontario |
| STATUS | Active | PROPERTY TYPE(S) | Condo/Townhouse/Co-Op |
| School District | Victor |
|---|
| ADDITIONAL DETAILS | |
| AIR | Central Air |
|---|---|
| AIR CONDITIONING | Yes |
| APPLIANCES | Electric Oven, Electric Range, Gas Water Heater, Microwave, Refrigerator |
| AREA | Victor-324889 |
| BASEMENT | Finished, Full, Walk-Out Access, Yes |
| CONSTRUCTION | Attic/Crawl Hatchway(s) Insulated, Brick, Copper Plumbing |
| GARAGE | Yes |
| HEAT | Forced Air, Gas |
| HOA DUES | 250, Monthly |
| INTERIOR | Den, Entrance Foyer, Galley Kitchen, Living/Dining Room, Separate/Formal Living Room, Sliding Glass Door(s) |
| LOT | 919 sq ft |
| LOT DESCRIPTION | Rectangular, Rectangular Lot, Residential Lot |
| LOT DIMENSIONS | 27x34 |
| PARKING | Underground,Open |
| SEWER | Connected |
| STORIES | 1 |
| TAXES | 5423 |
| UTILITIES | Cable Available,Sewer Connected,Water Connected, Electric - Circuit Breakers |
| WATER | Connected,Public |
MORTGAGE CALCULATOR
TOTAL MONTHLY PAYMENT
0
P
I
*Estimate only
| SATELLITE VIEW |
| / | |
We respect your online privacy and will never spam you. By submitting this form with your telephone number
you are consenting for Tara
Martin to contact you even if your name is on a Federal or State
"Do not call List".
Listing provided by: Wm. Hugh Turner, Mitchell Pierson, Jr., Inc.
Listing data courtesy of the Internet Data Exchange (IDX) Program of CNYIS and the Adirondack Champlain Valley Multiple Listing Service.
The information being provided is for consumers' personal, non-commercial use and may not be used for any purpose other than to identify prospective properties consumers may be interested in purchasing.
Listing information deemed reliable but not guaranteed
This IDX solution is (c) Diverse Solutions 2025.

