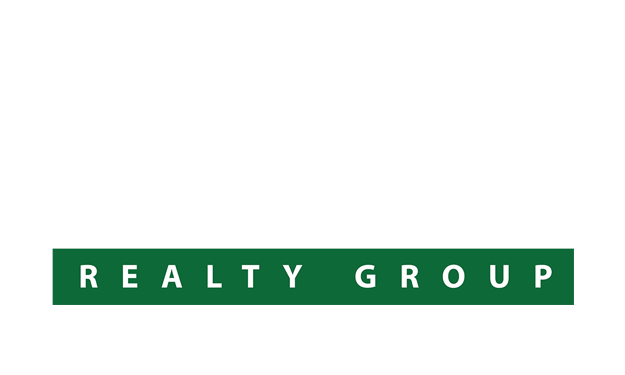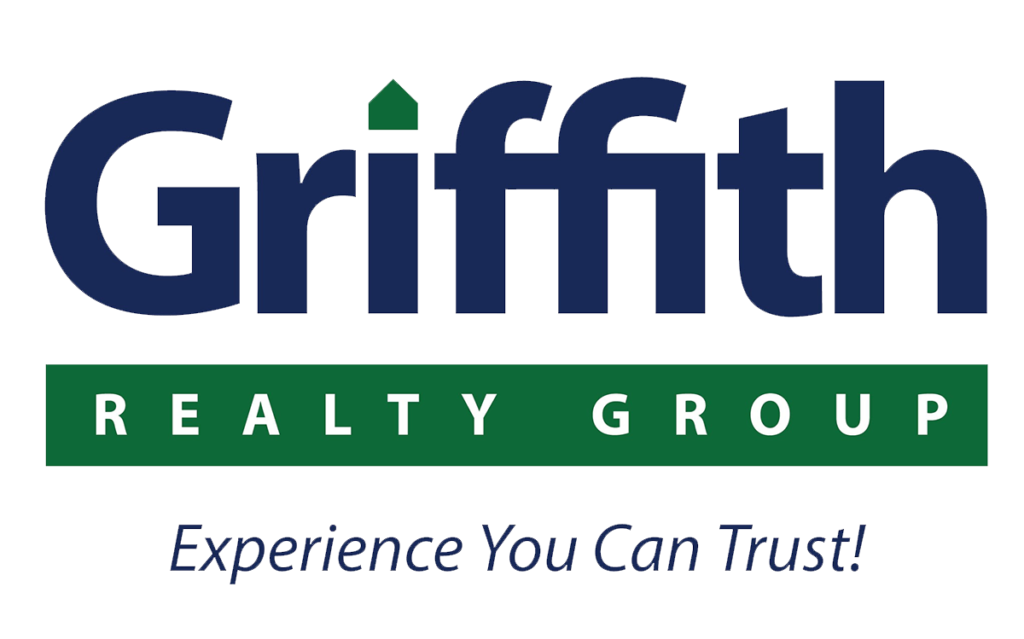1358 School Road, Victor, NY 14564 (MLS # R1598441)
|
Price Improvement! Stunning Custom Farmhouse Mansion! This exquisitely renovated 2016 Farmhouse Mansion seamlessly blends historic charm with modern luxury. Spanning over 5,291 sq ft and nestled on nearly 5 private acres, this estate features wide plank floors, exposed beams, and two fireplaces. The grand foyer welcomes you with soaring ceilings and a private staircase leading to a versatile upper-level bonus space. A dramatic Great Room, accented with stone and timber, flows effortlessly into the CHEF’s Kitchen—complete with stainless appliances, a custom island, white quartz countertops, and dual French doors opening to a breathtaking stone patio and pool area. Architectural elegance is found throughout, from intricate millwork and raised panel detailing to a striking two-story iron staircase. The first-floor primary suite offers a private wing for ultimate relaxation, while the brick-paved laundry room and full bath add style and function. Additional highlights include a beautiful barn with two new garage doors, concrete floor and room for a personal gym. Tucked away for ultimate privacy yet conveniently located near the Village of Victor, this one-of-a-kind estate is truly exceptional.
| DAYS ON MARKET | 42 | LAST UPDATED | 5/10/2025 |
|---|---|---|---|
| YEAR BUILT | 1830 | COMMUNITY | Victor-324889 |
| GARAGE SPACES | 2.5 | COUNTY | Ontario |
| STATUS | Active | PROPERTY TYPE(S) | Single Family |
| School District | Victor |
|---|
| PRICE HISTORY | |
| Prior to May 10, '25 | $1,600,000 |
|---|---|
| May 10, '25 - Today | $1,550,000 |
| ADDITIONAL DETAILS | |
| AIR | Central Air, Zoned |
|---|---|
| AIR CONDITIONING | Yes |
| APPLIANCES | Dishwasher, Disposal, Double Oven, Dryer, Gas Cooktop, Gas Water Heater, Microwave, Refrigerator, Washer |
| AREA | Victor-324889 |
| BARN/EQUESTRIAN | Yes |
| BASEMENT | Crawl Space, Partial, Yes |
| CONSTRUCTION | Copper Plumbing, Stone, Wood Siding |
| EXTERIOR | Blacktop Driveway, Concrete Driveway, Fence, Patio, Pool, Porch |
| FIREPLACE | Yes |
| GARAGE | Yes |
| HEAT | Forced Air, Gas, Radiant, Zoned |
| INTERIOR | Cathedral Ceiling(s), Cedar Closet(s), Ceiling Fan(s), Den, Eat-in Kitchen, Entrance Foyer, Great Room, Home Office, Main Level Primary, Natural Woodwork, Pantry, Primary Suite, Programmable Thermostat, Quartz Counters, Separate/Formal Dining Room, Skylights, Sliding Glass Door(s), Storage, Window Treatments, Workshop |
| LOT | 4.4 acre(s) |
| LOT DESCRIPTION | Rectangular, Rectangular Lot, Wooded |
| PARKING | Attached,Electricity,Electric Vehicle Charging Station(s),Garage,Storage,Workshop in Garage,Circular Driveway,Driveway |
| POOL DESCRIPTION | In Ground |
| SEWER | Septic Tank |
| STORIES | 2 |
| STYLE | Colonial, Farmhouse |
| TAXES | 10215 |
| UTILITIES | High Speed Internet Available,Water Connected, Electric - Circuit Breakers |
| WATER | Connected,Public |
MORTGAGE CALCULATOR
TOTAL MONTHLY PAYMENT
0
P
I
*Estimate only
| SATELLITE VIEW |
| / | |
We respect your online privacy and will never spam you. By submitting this form with your telephone number
you are consenting for Tara
Martin to contact you even if your name is on a Federal or State
"Do not call List".
Listing provided by: Kristin M. Parshall, RE/MAX Plus
Listing data courtesy of the Internet Data Exchange (IDX) Program of CNYIS and the Adirondack Champlain Valley Multiple Listing Service.
The information being provided is for consumers' personal, non-commercial use and may not be used for any purpose other than to identify prospective properties consumers may be interested in purchasing.
Listing information deemed reliable but not guaranteed
This IDX solution is (c) Diverse Solutions 2025.

