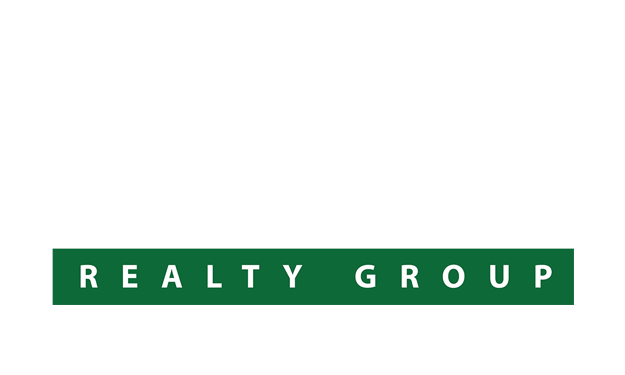7 Canal Park Place, Pittsford, NY 14534 (MLS # R1593326)
|
PITTSFORD- The keystone of its private cul de sac, this elegant home is situated on a lot and location that can never be duplicated. At nearly 3,700 square feet (and an additional approx. 1,388 SF finished walkout lower level), this Spall-built jewel also showcases the work of renowned Caroselli builders in its Kitchen and Family Room renovations ('03). Pittsford Schools and minutes to every necessary amenity, this fabulous private paradise is hidden in plain sight. Entering the soaring Foyer anyone's eyes will focus directly through to the wall of windows and sliding doors of the Great Room where a half acre vista overlooks the "widewaters" of the Erie Canal. The grand Great Room with vaulted ceilings and impressive skylights leads comfortably to all areas of the vast main floor. The spacious eat-in Kitchen with granite countertops and custom cabinetry, is open to the Family Room with custom built in bookcases and gas fireplace. All of these rooms have doors that lead to an expansive deck upon which you'll stand in awe at the gorgeous backyard and "widewaters" views. A Formal Dining Room with bay windows is airy, bright and welcoming. The attached three car garage enters into a spacious Mudroom. The First Floor Laundry Room has storage galore. As you proceed to the end of the main center hall, a lovely Powder Room and more closets afford convenience. Just past this is the First Floor Primary Suite with walk-in closet, additional vanity and large EnSuite Bathroom with a custom Carrara marble steam shower, soaking tub, water closet, and vanity. A spiral staircase takes you to the Loft - use your imagination! An Office, a Den, a Yoga Space! The second floor has a sky high walkway with fabulous views that lead you to three spacious Bedrooms and a Full Bath. A handy laundry chute and large linen closet are thoughtful details. Bonus Space: An additional approximately 1,388 SF in the Walkout Lower Level - finished with drop ceilings, copious built in bookcases and cabinets, a Full Bath, and extensive storage spaces. Large sliding doors lead to the backyard. Delayed Negotiations untilMONDAY 5/19 at NOON. OPEN HOUSE SAT. 5/17 & SUN. 5/18 1PM TO 2:30PM
| DAYS ON MARKET | 6 | LAST UPDATED | 5/19/2025 |
|---|---|---|---|
| TRACT | Canal Park Estates | YEAR BUILT | 1986 |
| COMMUNITY | Pittsford-264689 | GARAGE SPACES | 3.0 |
| COUNTY | Monroe | STATUS | Pending |
| PROPERTY TYPE(S) | Single Family |
| School District | Pittsford |
|---|---|
| Elementary School | Mendon Center Elementary |
| Jr. High School | Calkins Road Middle |
| High School | Pittsford Sutherland High |
| ADDITIONAL DETAILS | |
| AIR | Central Air, Zoned |
|---|---|
| AIR CONDITIONING | Yes |
| APPLIANCES | Built-In Refrigerator, Disposal, Double Oven, Gas Cooktop, Gas Water Heater, Microwave, Washer |
| AREA | Pittsford-264689 |
| BASEMENT | Full, Partially Finished, Sump Pump, Walk-Out Access, Yes |
| CONSTRUCTION | Cedar, Copper Plumbing |
| EXTERIOR | Blacktop Driveway, Deck, Dock, Patio, Private Yard, See Remarks |
| FIREPLACE | Yes |
| GARAGE | Yes |
| HEAT | Forced Air, Gas, Zoned |
| INTERIOR | Bath in Primary Bedroom, Breakfast Area, Cathedral Ceiling(s), Cedar Closet(s), Central Vacuum, Eat-in Kitchen, Entrance Foyer, Granite Counters, Kitchen Island, Kitchen/Family Room Combo, Loft, Main Level Primary, Other, Pantry, Primary Suite, See Remarks, Separate/Formal Dining Room, Separate/Formal Living Room, Skylights, Sliding Glass Door(s), Window Treatments |
| LOT | 0.59 acre(s) |
| LOT DESCRIPTION | Cul-De-Sac, Other, Rectangular, Rectangular Lot, Residential Lot, See Remarks |
| LOT DIMENSIONS | 130x195 |
| PARKING | Attached,Electricity,Garage,Water Available,Circular Driveway,Driveway,Garage Door Opener |
| SEWER | Connected |
| STORIES | 2 |
| STYLE | Colonial, Contemporary |
| SUBDIVISION | Canal Park Estates |
| TAXES | 20027 |
| UTILITIES | Cable Available,High Speed Internet Available,Sewer Connected,Water Connected, Electric - Circuit Breakers |
| VIEW | Yes |
| VIEW DESCRIPTION | Water |
| WATER | Connected,Public |
| WATERFRONT | Yes |
| WATERFRONT DESCRIPTION | Canal Access,Dock Access,Other,See Remarks |
MORTGAGE CALCULATOR
TOTAL MONTHLY PAYMENT
0
P
I
*Estimate only
| SATELLITE VIEW |
| / | |
We respect your online privacy and will never spam you. By submitting this form with your telephone number
you are consenting for Tara
Martin to contact you even if your name is on a Federal or State
"Do not call List".
Listing provided by: Alice S. Clark, Mitchell Pierson, Jr., Inc.
Listing data courtesy of the Internet Data Exchange (IDX) Program of CNYIS and the Adirondack Champlain Valley Multiple Listing Service.
The information being provided is for consumers' personal, non-commercial use and may not be used for any purpose other than to identify prospective properties consumers may be interested in purchasing.
Listing information deemed reliable but not guaranteed
This IDX solution is (c) Diverse Solutions 2025.

