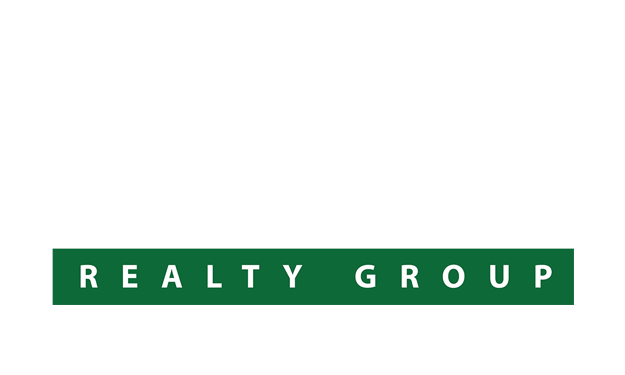24 Mendon Green Lane, Pittsford, NY 14534 (MLS # R1584679)
|
Custom homebuilder- ANY plan, ours or yours, or we can make one for you! The Bristol plan attached to this lot - 3 bedroom 2.5 bath home with a 17'2" x 14' primary bedroom!! Great room with gas log fireplace and custom mantle, large corner pantry, full wall of glass to the back of the home. Built-in cubbies and closet for the back entrance/mudroom area along with first floor laundry. Garage on this plan is 24' X 26'. Double sink vanity in primary bath along with large walk-in closet. Full front porch for those quiet nights. The covered porch is additional to this pricing. Custom finish trim package in all Antonelli-built homes. Craig and his team make building easy!! Work directly through the builder - no foreman or middleman to deal with. Agents, bring those buyers that do NOT want to compete! Save tax money the first 2 years! Total of 30 gorgeous lots, many to choose from. Walk-out lots and culdesac lots are extra! Just minutes to both Pittsford Village and Mendon 4 Corners. There are also acres and acres of walking paths. The HOA fee is only $400/year, and there are NO rules except Town of Mendon zoning laws. This fee covers the insurance for the common areas, the taxes, the retention pond, and the paths. Do not miss this new subdivision!!
| DAYS ON MARKET | 48 | LAST UPDATED | 8/20/2025 |
|---|---|---|---|
| TRACT | Mendon Green Sub | YEAR BUILT | 2025 |
| COMMUNITY | Mendon-263689 | GARAGE SPACES | 2.5 |
| COUNTY | Monroe | STATUS | Active |
| PROPERTY TYPE(S) | Single Family |
| School District | Pittsford |
|---|---|
| Elementary School | Thornell Road |
| Jr. High School | Barker Road Middle |
| High School | Pittsford Mendon High |
| ADDITIONAL DETAILS | |
| AIR | Central Air |
|---|---|
| AIR CONDITIONING | Yes |
| AMENITIES | None |
| APPLIANCES | Exhaust Fan, Gas Water Heater, Range Hood |
| AREA | Mendon-263689 |
| BASEMENT | Egress Windows, Full, Yes |
| CONSTRUCTION | PEX Plumbing, Shake Siding, Stone, Vinyl Siding |
| EXTERIOR | Blacktop Driveway |
| FIREPLACE | Yes |
| GARAGE | Yes |
| HEAT | Forced Air, Gas |
| HOA DUES | 400, Annually |
| INTERIOR | Bath in Primary Bedroom, Den, Eat-in Kitchen, Entrance Foyer, Granite Counters, Great Room, Kitchen Island, Pantry, Programmable Thermostat, Quartz Counters, Separate/Formal Dining Room, Sliding Glass Door(s) |
| LOT | 0.36 acre(s) |
| LOT DESCRIPTION | Rectangular, Rectangular Lot, Residential Lot |
| LOT DIMENSIONS | 81x184 |
| PARKING | Attached,Garage,Driveway,Garage Door Opener |
| SEWER | Connected |
| STORIES | 2 |
| STYLE | Colonial |
| SUBDIVISION | Mendon Green Sub |
| TAXES | 0 |
| UTILITIES | High Speed Internet Available,Sewer Connected,Water Connected, Electric - Circuit Breakers |
| WATER | Connected,Public |
MORTGAGE CALCULATOR
TOTAL MONTHLY PAYMENT
0
P
I
*Estimate only
| SATELLITE VIEW |
| / | |
We respect your online privacy and will never spam you. By submitting this form with your telephone number
you are consenting for Tara
Martin to contact you even if your name is on a Federal or State
"Do not call List".
Listing provided by: Cindy B. Rosato, RE/MAX Realty Group
Listing data courtesy of the Internet Data Exchange (IDX) Program of CNYIS and the Adirondack Champlain Valley Multiple Listing Service.
The information being provided is for consumers' personal, non-commercial use and may not be used for any purpose other than to identify prospective properties consumers may be interested in purchasing.
Listing information deemed reliable but not guaranteed
This IDX solution is (c) Diverse Solutions 2025.
