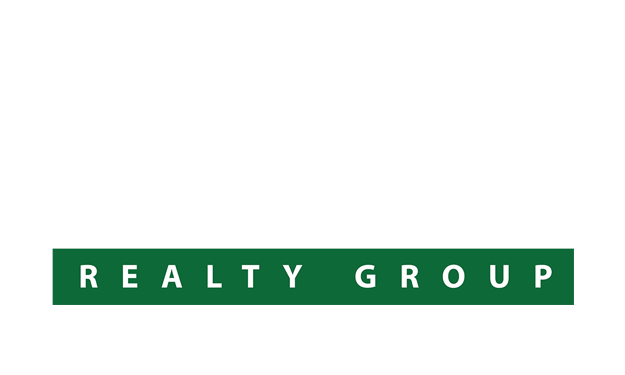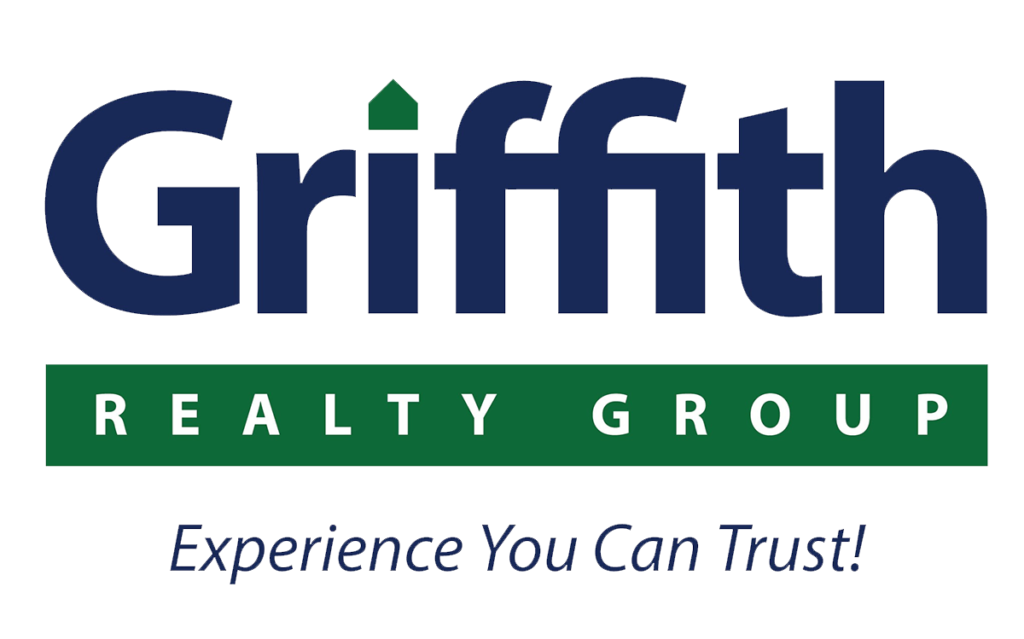15 Mendon Green Lane, Pittsford, NY 14534 (MLS # R1514194)
|
BRAND NEW MODEL! Always open Sundays, 12-2! 30 lot subdivision w/cul de sac, most lots .34 acres. Totally custom, quality-built by Antonelli Homes. The treed back drop along w/gravel walk paths gives wonderful community feel! This custom build has shake & stone front, 3 car garage & welcoming front door w/transom. 1st floor w/coffered great room. Study, gas log fireplace, oversized dining/family area w/walk-in bar & pantry! 2 large closets, half bath, built-in bench seats. OH, CANNOT forget the dog wash station! Primary bedroom w/oversized walk-in closet, bath w/walk-in shower, double vanity, linen closet. All 3 of the other bedrooms very generous size w/double or walk-in closets. Main bath has double vanity w/linen. 2nd floor laundry is a dream! Open railing overlooks stairs up. Back of house has 2 full size, slider daylight windows & rough plumbed future bath in 13 course lower level. MANY other plans to choose from, 5-6 month timeframe. Craig is a hands-on builder, w/you every step of the way!! 87.5 acres overall, 16.1 developed, 71.4 open space w/private hiking trails! Model finished and ready for sale! Bonus offering: $5,000 toward front landscaping!
| DAYS ON MARKET | 566 | LAST UPDATED | 7/26/2024 |
|---|---|---|---|
| TRACT | Mendon Green | YEAR BUILT | 2024 |
| COMMUNITY | Mendon-263689 | GARAGE SPACES | 3.0 |
| COUNTY | Monroe | STATUS | Active |
| PROPERTY TYPE(S) | Single Family |
| School District | Pittsford |
|---|---|
| Elementary School | Thornell Road |
| Jr. High School | Barker Road Middle |
| High School | Pittsford Mendon High |
| PRICE HISTORY | |
| Prior to Jul 14, '24 | $827,880 |
|---|---|
| Jul 14, '24 - Today | $849,900 |
| ADDITIONAL DETAILS | |
| AIR | Central Air |
|---|---|
| AIR CONDITIONING | Yes |
| AMENITIES | Other, See Remarks |
| APPLIANCES | Convection Oven, Dishwasher, Disposal, Gas Oven, Gas Range, Gas Water Heater, Microwave, Refrigerator |
| AREA | Mendon-263689 |
| BASEMENT | Egress Windows, Full, Yes |
| CONSTRUCTION | PEX Plumbing, Shake Siding, Stone, Vinyl Siding |
| EXTERIOR | Blacktop Driveway |
| FIREPLACE | Yes |
| GARAGE | Yes |
| HEAT | Forced Air, Gas |
| HOA DUES | 30, Monthly |
| INTERIOR | Bar, Bathroom Rough-In, Ceiling Fan(s), Eat-in Kitchen, Entrance Foyer, Granite Counters, Great Room, Kitchen Island, Other, Programmable Thermostat, Quartz Counters, See Remarks, Sliding Glass Door(s), Walk-In Pantry |
| LOT | 0.34 acre(s) |
| LOT DESCRIPTION | Cul-De-Sac, Rectangular, Rectangular Lot, Residential Lot |
| LOT DIMENSIONS | 92x175 |
| PARKING | Attached,Garage,Water Available,Garage Door Opener |
| SEWER | Connected |
| STORIES | 2 |
| STYLE | Colonial |
| SUBDIVISION | Mendon Green |
| TAXES | 0 |
| UTILITIES | Cable Available,High Speed Internet Available,Sewer Connected,Water Connected, Electric - Circuit Breakers |
| WATER | Connected,Public |
MORTGAGE CALCULATOR
TOTAL MONTHLY PAYMENT
0
P
I
*Estimate only
| SATELLITE VIEW |
| / | |
We respect your online privacy and will never spam you. By submitting this form with your telephone number
you are consenting for Tara
Martin to contact you even if your name is on a Federal or State
"Do not call List".
Listing provided by: Cindy B. Rosato, RE/MAX Realty Group
Listing data courtesy of the Internet Data Exchange (IDX) Program of CNYIS and the Adirondack Champlain Valley Multiple Listing Service.
The information being provided is for consumers' personal, non-commercial use and may not be used for any purpose other than to identify prospective properties consumers may be interested in purchasing.
Listing information deemed reliable but not guaranteed
This IDX solution is (c) Diverse Solutions 2025.

