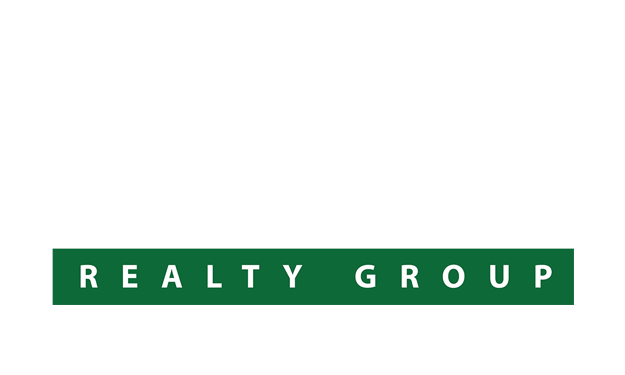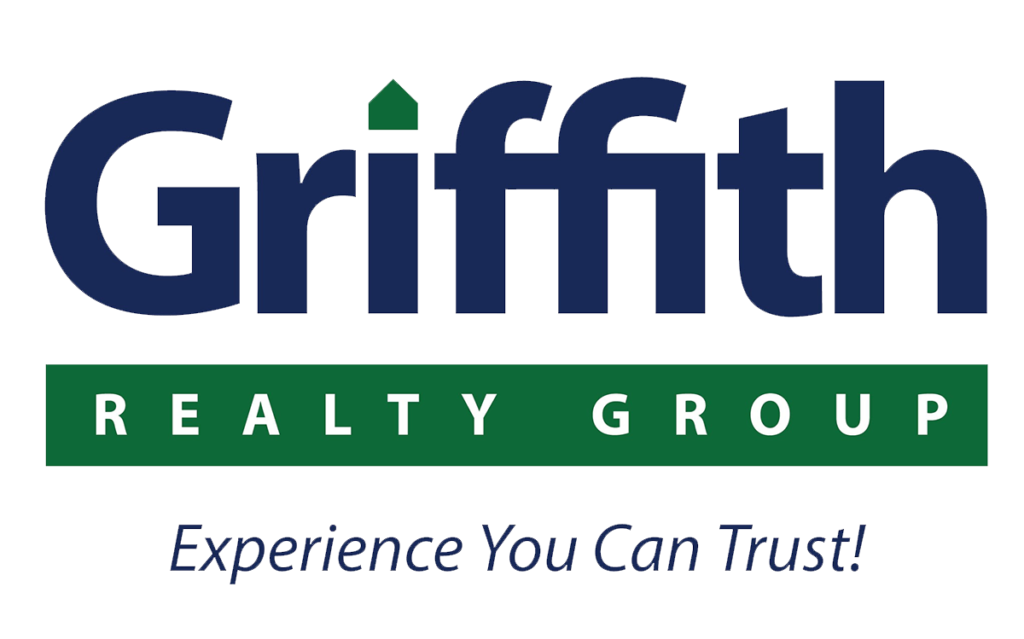16 Post Side Lane, Pittsford, NY 14534 (MLS # B1616888)
|
Step into this beautifully designed transitional-style home that seamlessly blends timeless elegance with modern comfort. The soaring two-story foyer welcomes you with an abundance of natural light and a sense of openness that flows throughout the home. Built with sturdy 2x6 framing and 9-foot ceilings on the main level, the home feels spacious and solid. Gleaming hardwood floors run through the main living areas, and a carpeted two-story family room with a gas fireplace—perfect for relaxing evenings or gatherings around the fire. The formal living and dining rooms feature distinctive box windows that add architectural charm. The kitchen and dinette area includes a built-in desk with cabinets, making it easy to manage daily household tasks. A bay window-style patio door opens to a large deck, perfect for outdoor dining or enjoying the surrounding views. Upstairs, the primary suite is a serene retreat with a tray ceiling, walk-in closet, and en-suite bath complete with a jacuzzi tub and separate shower. The finished basement offers excellent space for a recreation room, gym, or home office, along with a dedicated storage area featuring built-in shelving for optimal organization.
| DAYS ON MARKET | 17 | LAST UPDATED | 7/7/2025 |
|---|---|---|---|
| TRACT | Walnut Hill | YEAR BUILT | 2002 |
| COMMUNITY | Pittsford-264689 | GARAGE SPACES | 1.0 |
| COUNTY | Monroe | STATUS | Active |
| PROPERTY TYPE(S) | Single Family |
| School District | Pittsford |
|---|---|
| Elementary School | Mendon Center Elementary |
| Jr. High School | Barker Road Middle |
| High School | Pittsford Mendon High |
| PRICE HISTORY | |
| Prior to Jul 7, '25 | $669,900 |
|---|---|
| Jul 7, '25 - Today | $649,900 |
| ADDITIONAL DETAILS | |
| AIR | Central Air |
|---|---|
| AIR CONDITIONING | Yes |
| APPLIANCES | Convection Oven, Dishwasher, Disposal, Dryer, Electric Cooktop, Electric Oven, Electric Range, Gas Water Heater, Refrigerator, Washer |
| AREA | Pittsford-264689 |
| BASEMENT | Partially Finished, Yes |
| CONSTRUCTION | Vinyl Siding |
| EXTERIOR | Blacktop Driveway, Deck |
| FIREPLACE | Yes |
| GARAGE | Yes |
| HEAT | Gas, Hot Water, Natural Gas, Stove |
| INTERIOR | Bath in Primary Bedroom, Cathedral Ceiling(s), Ceiling Fan(s), Convertible Bedroom, Den, Eat-in Kitchen, Entrance Foyer, Granite Counters, Jetted Tub, Kitchen Island, Pantry, Separate/Formal Dining Room, Separate/Formal Living Room, Sliding Glass Door(s) |
| LOT | 0.34 acre(s) |
| LOT DESCRIPTION | Other, Rectangular, Rectangular Lot, See Remarks |
| LOT DIMENSIONS | 90x165 |
| PARKING | Attached,Electricity,Garage,Storage,Garage Door Opener |
| SEWER | Connected |
| STORIES | 2 |
| STYLE | Transitional, Two Story |
| SUBDIVISION | Walnut Hill |
| TAXES | 10701 |
| UTILITIES | Sewer Connected,Water Connected, Electric - Circuit Breakers |
| WATER | Connected,Public |
MORTGAGE CALCULATOR
TOTAL MONTHLY PAYMENT
0
P
I
*Estimate only
| SATELLITE VIEW |
| / | |
We respect your online privacy and will never spam you. By submitting this form with your telephone number
you are consenting for Tara
Martin to contact you even if your name is on a Federal or State
"Do not call List".
Listing provided by: Jonathan Minerick, Homecoin.com
Listing data courtesy of the Internet Data Exchange (IDX) Program of CNYIS and the Adirondack Champlain Valley Multiple Listing Service.
The information being provided is for consumers' personal, non-commercial use and may not be used for any purpose other than to identify prospective properties consumers may be interested in purchasing.
Listing information deemed reliable but not guaranteed
This IDX solution is (c) Diverse Solutions 2025.

